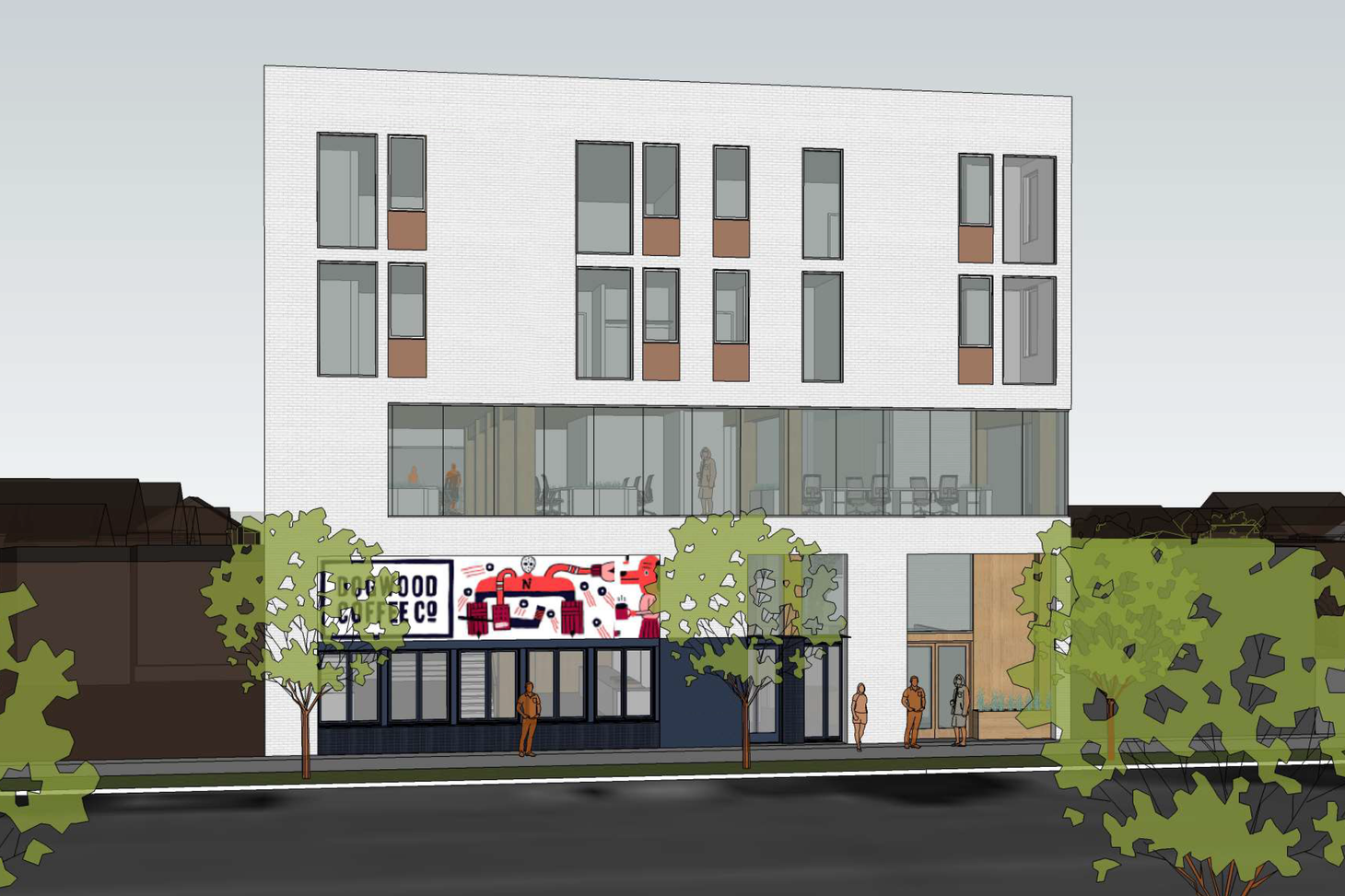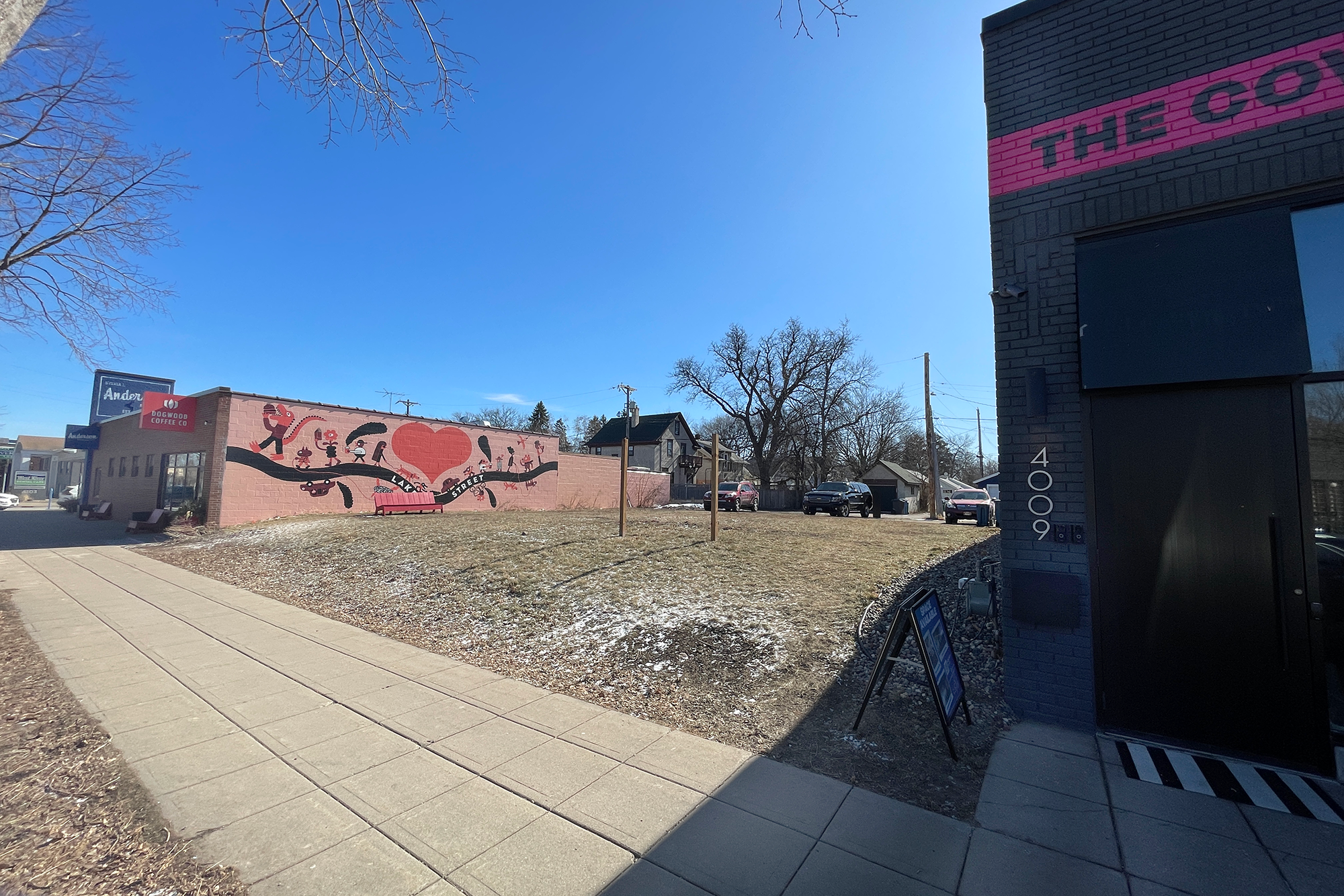☕ Dogwood's bold Lake Street expansion
A brand new Dogwood, plus co-working and apartments, are coming to the vacant lot next door.

After 10 years leasing its shop on 41st and Lake, Dogwood Coffee is planning a major expansion into the neighboring vacant lot.
Some details are still up in the air, but owners Dan and Angie Anderson are preparing to break ground this summer on a four-story building that will house a new Dogwood coffee shop at street level, an expansion of their neighboring Coven East Lake coworking space on the second floor, and two stories of apartments.

Quick history
Dan was one of four partners that opened the innovative cafe Parka on 41st and Lake in 2013. Though critically acclaimed — and some might say ahead of its time, in that era of neighborhood dining — it struggled financially and closed the following year. Faced with breaking the lease, he and Angie instead decided to move their burgeoning coffee company into the space.
While the shop proved viable, the full-service kitchen built for Parka has always been overkill for Dogwood’s coffee service, taking up precious space in place of seating and creating an awkward flow of traffic that can jam up during peak hours. Even after expanding into another room vacated by Forage Modern Workshop, the Andersons (no relation to the realty firm they share a building with) felt the squeeze of the space. They had long had their eyes on the vacant lot owned by their neighbors across the grass, the graphic design firm Studio MPLS, and when the firm's staff went fully remote during the pandemic, owner Dan Olson sold them the building and lot.
Though they were really after the lot, the Andersons now also found themselves in possession of a well-appointed office building. So in 2022 they reopened it as the first official franchise of The Coven, a homegrown coworking chain that leases desk, meeting room, and office space to individuals and small businesses. Like the coffee shop, the space was nice on its own merits, but smaller than optimal to make the coworking business model work. (Today the main tenant is the Mni Sota Fund, a native wealth-building nonprofit that is using the space while it renovates a new headquarters in the former Playwrights Center on Franklin Avenue.)
So that's where they find themselves today: A coffee shop and a coworking space that are bustling but cramped, and a grassy knoll in between, beckoning.
The plan
Coffee shop
With nearly double the space, high ceilings, bar and mezzanine seating, timber framing, and huge windows in the front and back, the new Dogwood will be of an entirely different scale than today's space.

Some highlights from the plan:
- Mezzanine: A mezzanine level above the bar — like you’d see at Arbeiter — will add seating with a view and be reservable for events.
- Light and breezy: To make up for having buildings on both sides, the shop will have large openable windows in the front and floor-to-ceiling transparent garage doors in the back, which on nice days can open onto the…
- Back patio: A fenced-in patio will provide outdoor seating on the sunny backside of the building, in addition to sidewalk seating along Lake Street.
- Brick and timber: It's hard to see in the renderings, but the exterior will be constructed entirely of brick to match the surrounding buildings. Inside, exposed timber beams — more commonly a feature of old-building restorations than new builds — will frame the space.
Coworking space
On the second floor the couple will expand their Coven East Lake coworking space with a mix of offices, desks, and meeting rooms that look through floor-to-ceiling windows onto Lake Street. The current Coven East Lake will continue to operate next door.
An event space will be available to rent for members and non-members. A second-story patio will look south into the neighborhood.

Apartments
The third and fourth floors will house a total of eight apartment units, a mix of 2-bed and 1-bed, each with a recessed balcony. The apartments will be called 7 Oaks after the original plat name for the area (also the namesake of the oval sinkhole-turned-park a few blocks southeast).

What’s next
The Andersons hope to break ground this summer and expect construction to take about a year. They're working with local architect Christian Dean, known for stylish and warm Minneapolis eateries like Porzana, Bûcheron, Eat Street Crossing, FRGMNT Coffee, and Quang, plus offices like The Coven and ultra-modern apartments and homes.
The existing Dogwood shop should remain open throughout construction. They’re planning an information and input session with neighbors in late March or early April.
And speaking of new activity on this block, here's an intriguing thought to leave on: Dogwood's current space is owned by the group behind Hi-Lo Diner and Anderson Realty, who've designed and built a number of restaurants around town, including Hi-Lo, Blue Door, Parka, French Meadow, and People's Organic. The move will leave them with a vacant turnkey restaurant space. Seems like a recipe for something interesting.